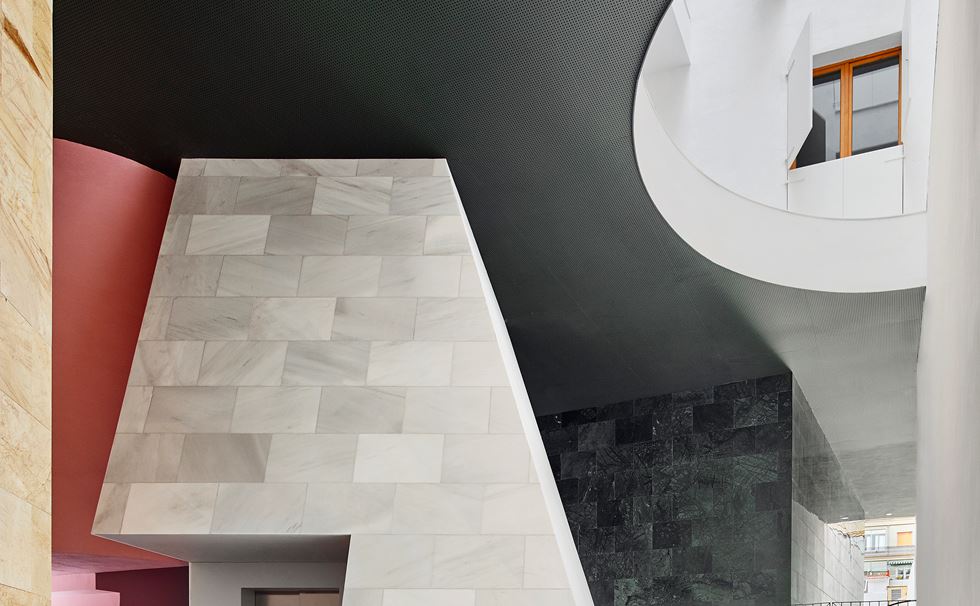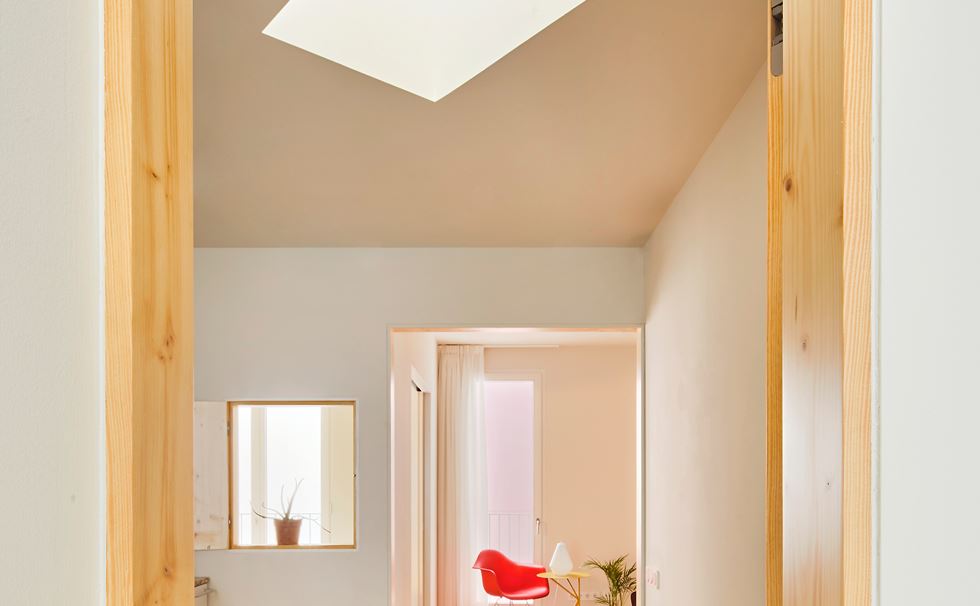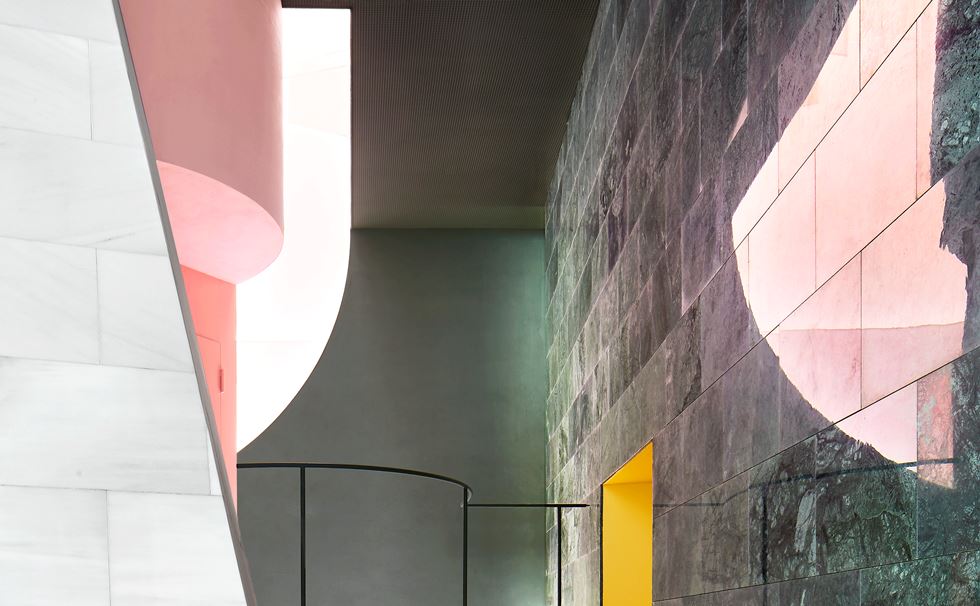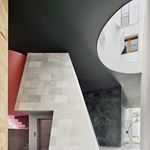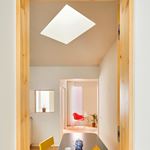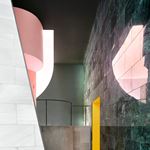ARCHITECTURE
110 Rooms
110 Rooms by MAIO is a flexible residential building that can be adapted by its inhabitants.
Based on a system of 110 rooms open to diverse uses, the project considers the potential for future adaptation and the various needs of the contemporary dweller. With the ability to expand, reduce, add and subtract rooms, the considered structural layout of the building aims to eliminate any spatial hierarchy. Each floor initially contains twenty rooms, divided into four apartments of five rooms, with the strategic positioning of kitchenettes and bathrooms at points for water, air-conditioning and electricity supply.
