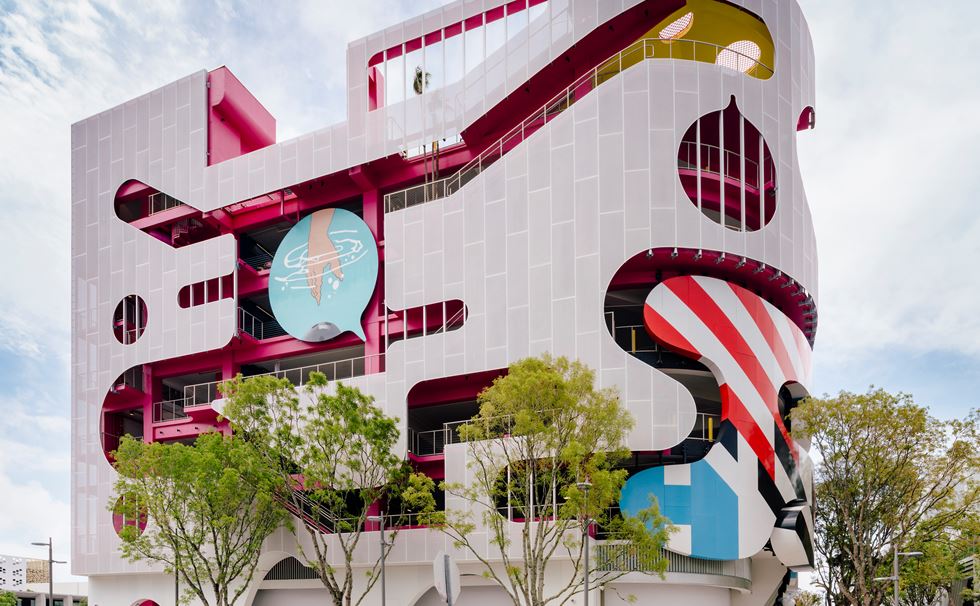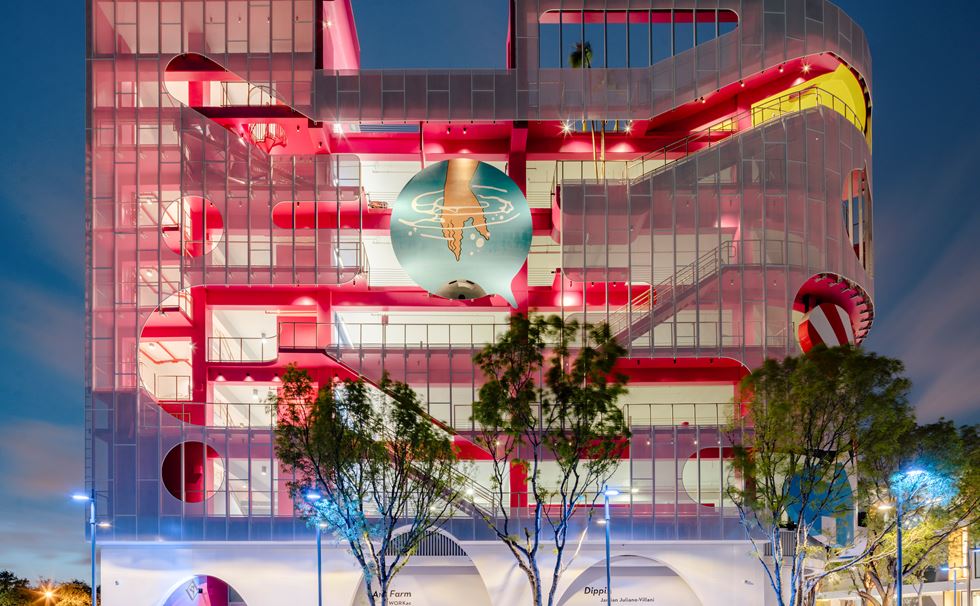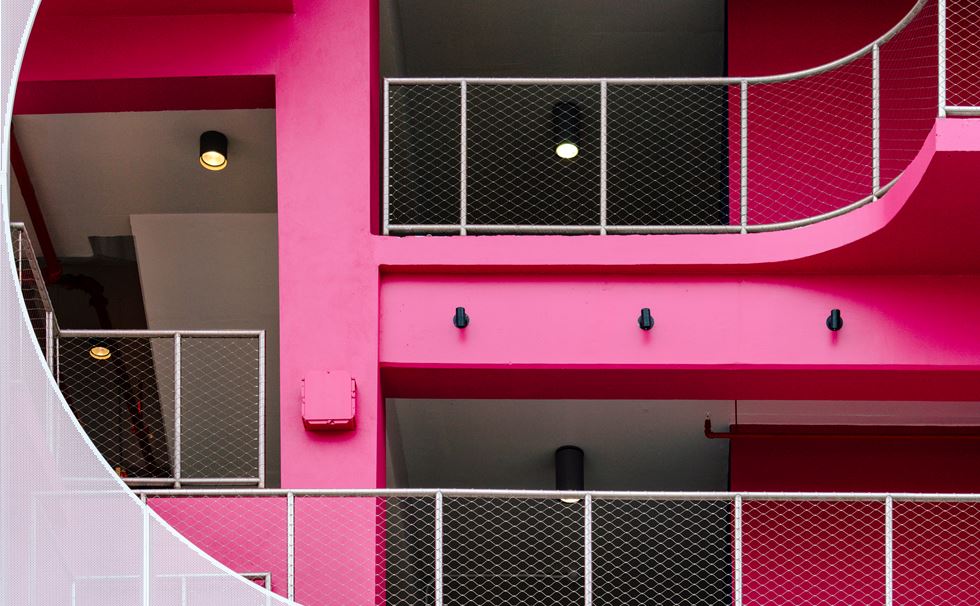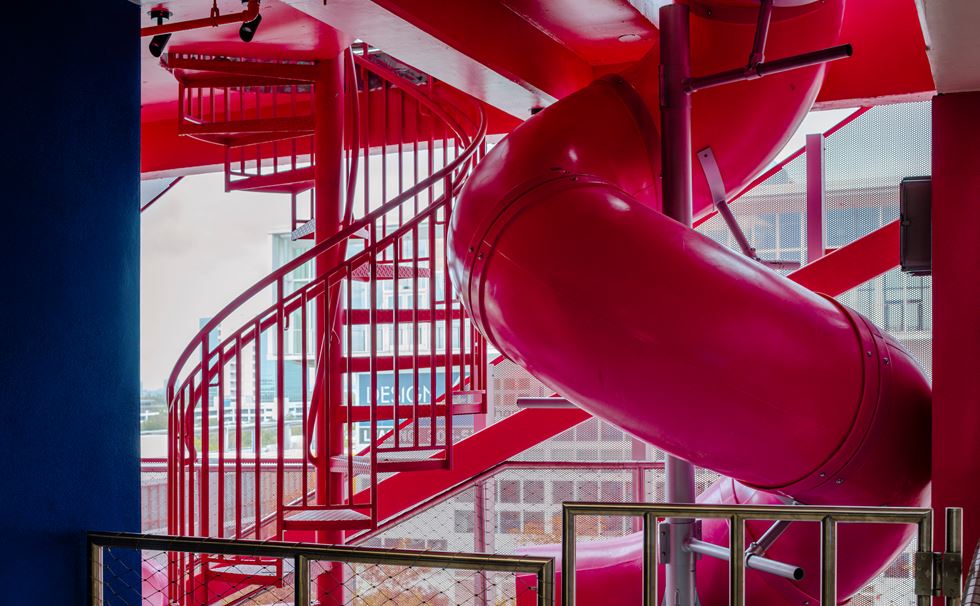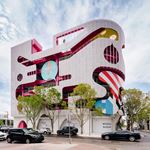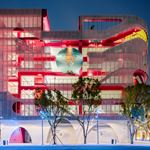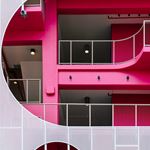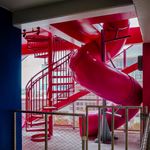ARCHITECTURE
Museum Garage
A facade for a multistorey car park in Miami’s Design District.
New York-based architects WORKac produced a 122-centimetre-wide prototype for a vertical city of the future, complete with a series of public spaces stacked between the garage and a perforated metal screen as part of a collective project of different facades by J MAYER H, Manuel Clavel Arquitectos, Nicolas Buffe and the firm K/R. The project was also curated by Terence Riley.
Connected by stairs, these spaces include: a gallery, children’s play area, garden, DJ platform, lending library, listening lounge, fountain, bar, and space for pets.
