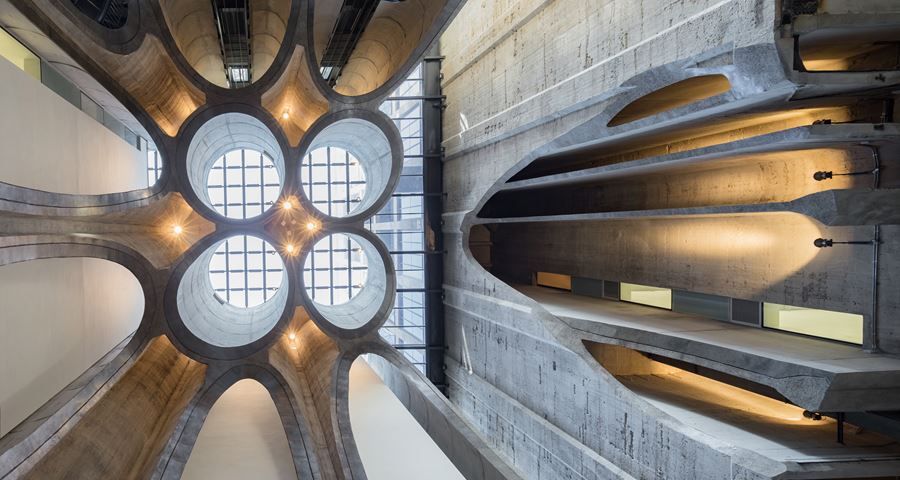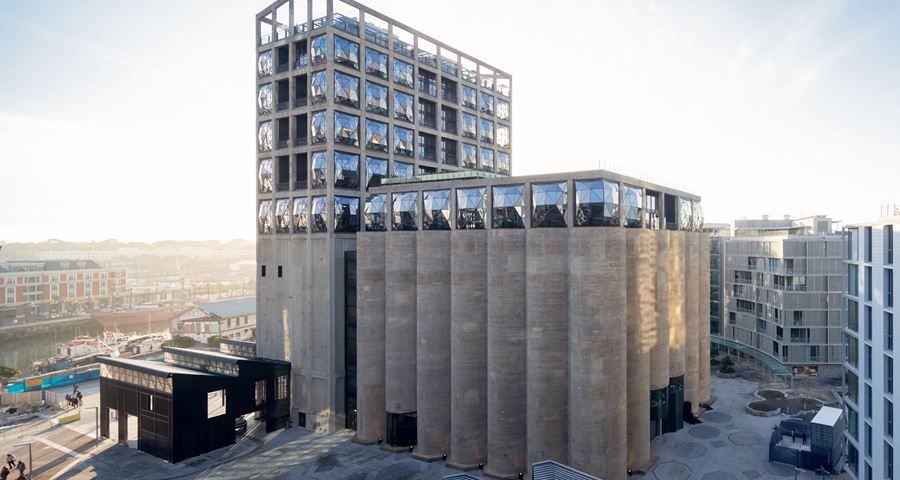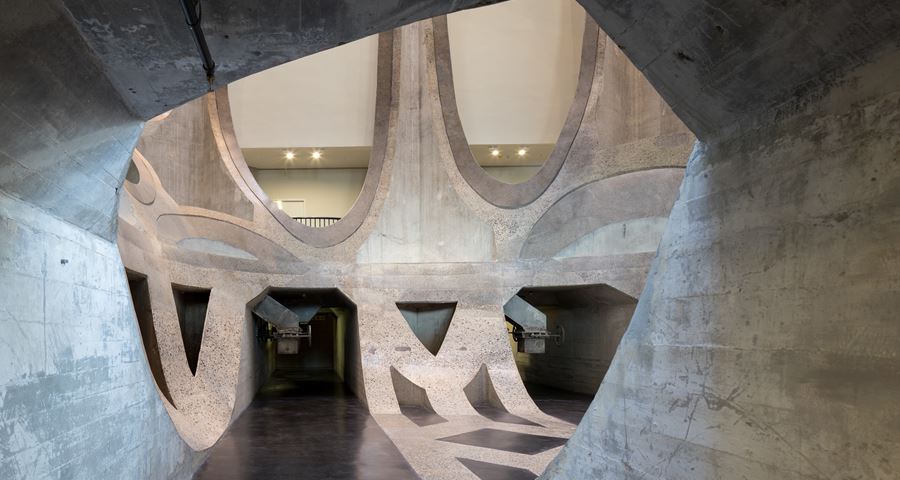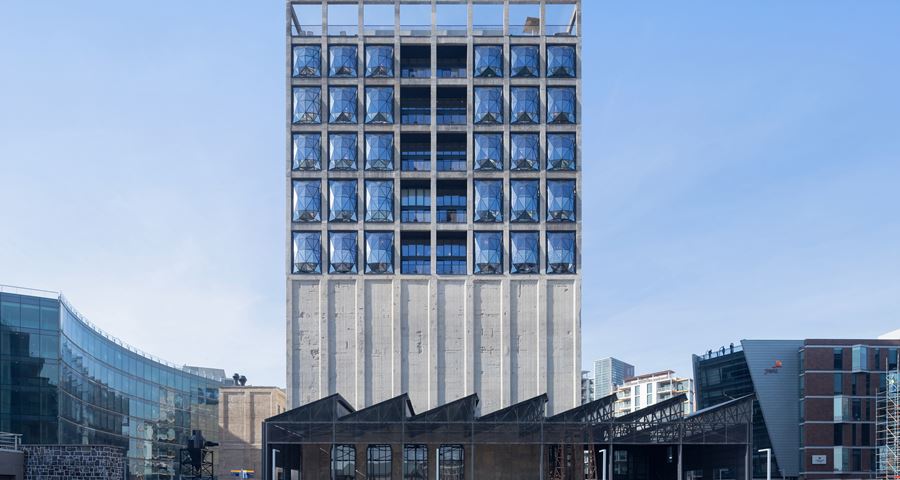Architecture Winner Beazley Designs of the Year
Q&A with Stepan Martinovsky, Project Leader, Heatherwick Studio
To mark this year’s Beazley Designs of the Year, the Design Museum speaks to Stepan Martinovsky, Project Leader at Heatherwick Studio about their winning design, the Zeitz Museum of Contemporary Art Africa located in Cape Town. Find out more about this year's Architecture winner.

Zeitz MOCAA, Vault, Heatherwick Studio | Credit, Iwan Baan
Q: Congratulations on winning the “Architecture” category for Beazley Designs of the Year. What does the award mean to you?
It’s an honour to receive it. We’re really excited to be part of a showcase that recognises the richness and variety of design, as that’s what we’re interested in as a studio – designing across various scales and typologies, from products to architecture and masterplans. Seeing the other nominated projects feels like we are in great company and we have been so thrilled by the reception Zeitz MOCAA has received. After being nominated six times before, this is our first time winning a category so it is a very special moment for the studio.
Q: You transformed a disused grain silo in Cape Town into the Zeitz MOCAA. How did the original structure influence the initial approach to the design?
The original structure consisted for the most part of vertical cavities to store grain – silo bins of three different types – 42 round bins, 30 interstitial spaces between them and 44 rectangular ones. There was hardly any space where humans could enter so we had to create new space to exhibit the art and for circulation. That led us to think about carving out the spaces from the existing cellular structure. In a way, it was creation by demolition.

View of Zeitz MOCAA from Silo Square, Heatherwick Studio | Credit, Iwan Baan
Q: Was there anything interesting that you uncovered beneath the surface of the building? You mentioned that the concrete contained dirt from Table Mountain?
Firstly we uncovered the impressive storage bins where people could not enter before and also opened up other very atmospheric spaces for the visitors to explore such as the underground tunnels. In terms of materiality we have exposed the original concrete walls by removing the façade render by a jet-wash. The concrete revealed its aggregate which apparently comes from an old quarry by Table Mountain and consists of stones of different sizes and surprising colours. In the atrium cut one can see the old walls’ stones and compare it with what is used in contemporary walls which is a lot more homogeneous, using one type of stone.
Q: Realising the concept of carved tubes was technically challenging for you. Can you take us through the design process behind the building’s striking atrium and the obstacles you faced?
The bins were designed as a bundled array of tubes to carry the horizontal loads of the grain which essentially behaved like a liquid. That means we had to reinforce the tubes before cutting out the atrium and so we re-sleeved them with reinforced concrete on the inside. The new sleeves were cast to the future shape of the atrium and then used as guides for cutting the old concrete. The biggest challenge was to set out the form-work precisely across the separate bins to achieve one smooth continuous form.

Zeitz MOCAA, View of Atrium from Tunnel, Heatherwick Studio | Credit, Iwan Baan
Q: The cellular honeycomb structure of the atrium draws on many natural elements– can you take us through what they are? Is it true you based it on a single grain of rice, which you digitally scanned and enlarged to use as a pattern?
The atrium cuts through several parts of the original structure of the building. The tubular bins, rectangular bins and the octagonal foundations containing underground tunnels. From the unimaginable quantity of maize the building could store at a time (30,000 tons) we took one relatively insignificant kernel, 3D scanned it, enlarged to 26m and used as the shape to carve out the central atrium. This large void reminds us of the building’s history, of all the grain that went through it and is long gone. The organic shape of the grain cuts through otherwise very rigid modular composition of the original structure and creates an intriguing network of curved edges and reveals the otherwise hidden cavities which now house two scenic lifts and a spiral stair.
Q: How did you play on the use of light and space?
At the top of the atrium the original roof was replaced with walkable skylights allowing daylight to enter from above. The interstitial bins remain covered so there is a play of light and shadow when one looks up the atrium. Daylight also enters through a narrow slit between the originally separate two buildings of the silo – the tower and the bins which is now glazed. In the evenings artificial lighting takes over and lights up the space. The lights are pointed onto the walls so the cavities that otherwise would go dark appear to glow.

Zeitz MOCAA, Heatherwick Studio | Credit, Iwan Baan
Related exhibition
Background image | Zeitz MOCAA, Atrium, Heatherwick Studio | Credit, Iwan Baan