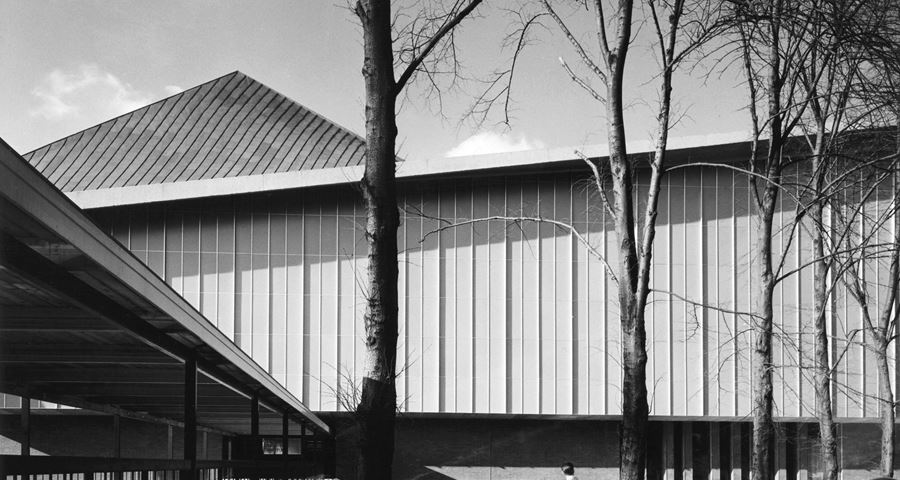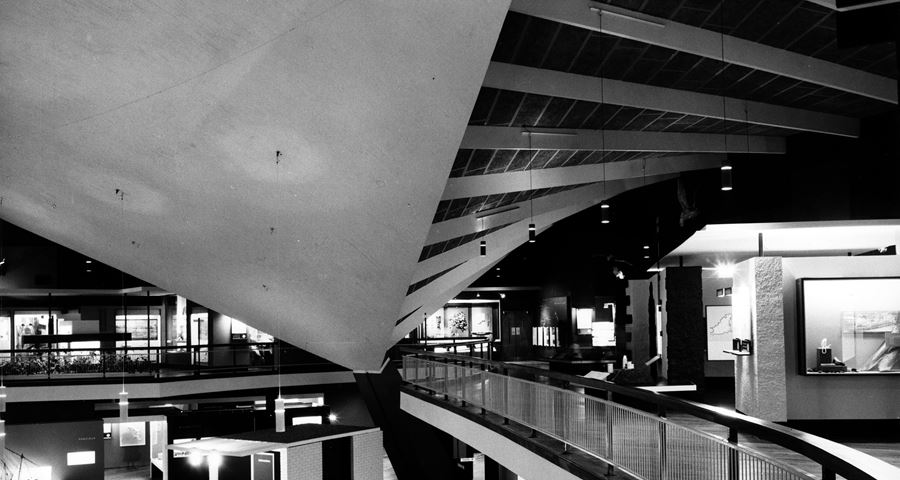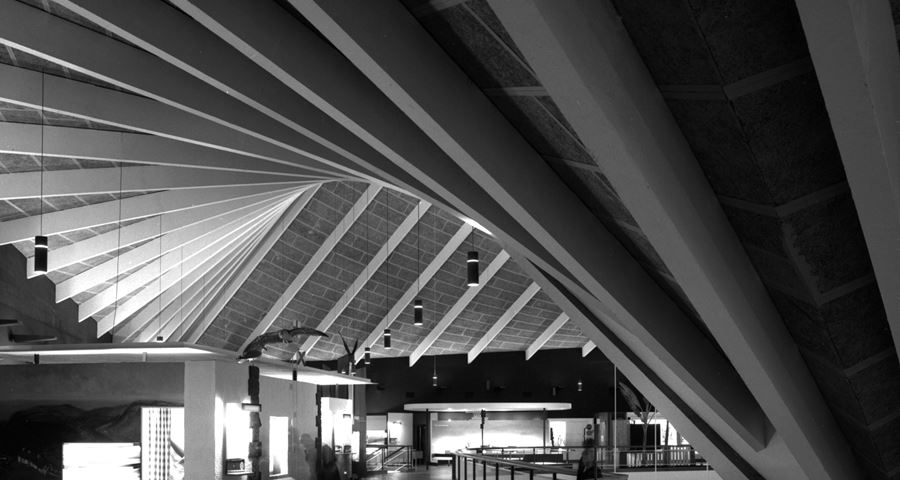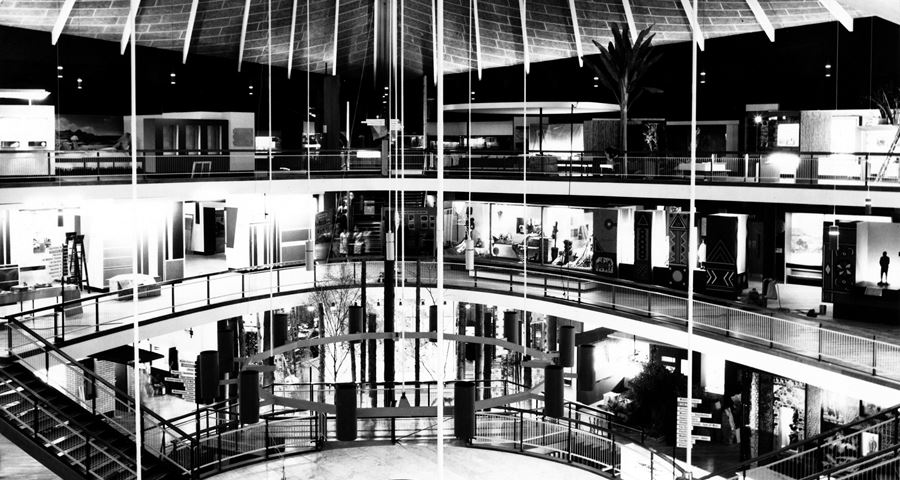The Making of a Landmark
The museum's building is a wonder of design in itself with a rich and fascinating history.
Discover 10 historic elements around the museum that tell the story of the building’s former life. An information panel is located next to each element, and together they form a trail. There are three trail points outside the building and seven trail points inside.
1. The former Commonwealth Institute
This building was formerly occupied by the Commonwealth Institute. It was the new name for the Imperial Institute, which was established in 1887 by Royal Charter to undertake scientific research into raw materials from across the British Empire.
The Imperial Institute was based in Exhibition Road, South Kensington. Its premises were demolished demolished between 1958 and 1962 to allow for the expansion of the Imperial College of Science and Technology, and the Commonwealth Institute was given the current site on which to build its new home. The architectural firm of Robert Matthew Johnson-Marshall and Partners was commissioned to design the new building, completed in 1962, with the ambition – according to the Commonwealth Institute’s then Director Kenneth Bradley – of creating a structure “which should reflect in its architecture … the Commonwealth of today and tomorrow”. The activities of the Commonwealth Institute ceased in early 2003.

The Commonwealth Institute as it appeared from Kensington High Street, 1963 Photograph by Henk Snoek, courtesy RIBA Collections
2. Creating the displays
The Commonwealth Institute’s main attraction was a permanent exhibition gallery that taught visitors about the history and culture of Commonwealth countries. The galleries were designed by James Gardner, one of Britain’s most prominent postwar exhibition designers. Many of the displays were commissioned from notable artists of the time, including painter Barbara Jones. Gardner incorporated dioramas from the Imperial Institute
The aim of the exhibition galleries was to demonstrate the individual characters of its member states. Gardner used some surprising means to recreate the atmosphere of Commonwealth countries. Visitors could hear rolling waves in the Caribbean and smell cloves in Zanzibar, and they could even stroke a stuffed lion in Tanganyika (later Tanzania). As membership of the Commonwealth grew, displays were gradually updated as former colonies began to assert their own independent identities.
3. An architectural landmark
The Commonwealth Institute consisted of two parts: the main exhibition hall, which housed permanent displays on the countries of the Commonwealth; and an adjacent wing, now demolished, which contained an art gallery, a cinema and a library. The roof of the exhibition hall was the complex’s most spectacular feature, and was intended to evoke a tent pitched in the leafy surroundings of Holland Park. The roof is a feat of engineering, with a concrete shell that is just 75mm deep at its thinnest point.
The roof’s dramatic and innovative design led to the Commonwealth Institute being considered one of the most significant pieces of modern architecture in London, and it was one of the first postwar buildings to be ‘listed’ (designated as being of special interest) by English Heritage. Following its closure in 2002, a new plan was developed for the site’s new owners, by the Dutch architectural practice, OMA. As part of this, the former exhibition hall became the new home of the Design Museum. The museum commissioned John Pawson, to renovate the building with a scheme intended to respect the structure’s extraordinary qualities.

A view of the Commonwealth Institute’s exhibition hall, 1962 Photograph by Henk Snoek, courtesy RIBA Collections
4. Entering the grounds
The grounds that formed the Commonwealth Institute’s original setting were designed by architect Maurice Lee in partnership with the distinguished landscape architect Sylvia Crowe. The designers were charged with creating a garden that would bring Holland Park’s greenery to Kensington High Street. Their scheme featured an avenue of lime trees and a large lawn for dance and music performances. In addition, a public square bordering the high street featured a grid of flagpoles, one for each member of the Commonwealth. The entrance to the Institute took the form of a covered walkway spanning a triangular pool.
For the Design Museum’s opening in 2016 the grounds were redesigned by landscape architects West 8. They retained as many of the trees as possible, and paid tribute to Lee and Crowe’s scheme with a new triangular water feature. The vertical posts carrying the Design Museum banners are a reminder of the original flagpoles.
5. Representing diversity
These stained glass windows were originally located in the Commonwealth Institute’s entrance hall. They were the only source of natural light in the hall and created a striking multi-coloured effect. The windows are the work of Keith New, who also worked on Coventry Cathedral – another high-profile piece of modern architecture from the postwar era.
The windows feature inlaid photographic transparencies depicting a range of people from across the Commonwealth. They were intended to demonstrate that the Commonwealth was diverse but unified. However, such images did not always reflect the sometimes hostile reception given to Commonwealth immigrants in postwar London. When the Notting Hill Carnival (an event celebrating the city’s British West Indian community) ended in rioting in 1976, the Commonwealth Institute was used as a neutral meeting place between the Metropolitan Police and local organisations. The following year’s carnival was officially launched at the Institute.
6. Mapping the Commonwealth
This map was prominently displayed in the Commonwealth Institute’s entrance hall, and showed the location of all the countries of the Commonwealth. When the map was first commissioned in 1962 there were 15 member countries. It had to be updated each time a country joined or withdrew from the Commonwealth. The map was last updated when Mozambique joined in 1995.
The bronze panels commemorated visits to the Commonwealth Institute by members of the British Royal Family. They also show how the Institute’s graphic identity changed over the years. For instance, the logo on the 1987 plaque shows how the Institute aimed to depict the Commonwealth as a network of people rather than states, reflecting the organisation’s changing priorities towards the end of the 20th century.

7. A place for art
This relief sculpture by Keith Godwin formed part of the entrance to the Commonwealth Institute. Godwin produced many architectural commissions during the 1950s, and his sculptures often included repeating geometric motifs – a form of architectural decoration that was used to give visual interest to many postwar buildings. Progressive architects of the era saw the integration of sculpture into buildings as a way of broadening the public’s exposure to modern art.
The art gallery in the secondary wing of the building (once adjacent to this one, but now demolished) played an important role in supporting established and emerging Commonwealth artists, many of whom had not previously exhibited in Britain.
8. Entering the galleries
Visitors to the Commonwealth Institute entered the exhibition hall via a bridge, leading to a central platform in the middle of the building. From here they could go up or down to individual galleries by way of suspended staircases. The route was designed to create a sense of drama, and to show the roof and galleries to their best effect.
Stirrat Johnson-Marshall, the building’s lead architect, said that he disliked “monumental museums where visitors had to traipse through gallery after gallery to reach the one they wanted”. His aim was to design a building where you could “come straight into the middle and then make your choice”.

A view of the Commonwealth Institute’s exhibition hall, 1962 Photograph courtesy Architectural Press Archive, RIBA Collections
9. Sourcing the materials
This marble came from the floor of the raised circular platform in the middle of the Commonwealth Institute’s exhibition hall. Prior to that, it had been used in the staircase of the organization’s predecessor, the Imperial Institute.
Many of the materials used in the original construction of this building were sourced from Commonwealth member countries of the time. The hardwood floors of the galleries came from Nigeria and Ghana, while the aluminium for the window frames came from British Guiana (later Guyana). This use of materials was intended to suggest that the building was a co-operative endeavour by the countries of the Commonwealth.
10. Designing the roof
With its swooping lines, the Commonwealth Institute’s roof was intended to represent optimism and progress. The unique form of a saddle-shaped, double paraboloid curve was inspired by the work of Spanish-born engineer Felix Candela. One of the reasons this shape was chosen was because it required only two internal columns, allowing unbroken views across the exhibition galleries.
Many of the techniques used to build the roof had not previously been attempted in Britain. The architects originally wanted the whole roof to be made from poured concrete, in the same way as the central shell. However, structural tests revealed that this would not provide enough strength. As a result James Sutherland, of Sutherland Harris, the structural engineer, had to redesign the roof while construction was underway. His innovative solution was to use pre-cast concrete beams, which had the added benefit of creating the roof’s distinctive radiating pattern.